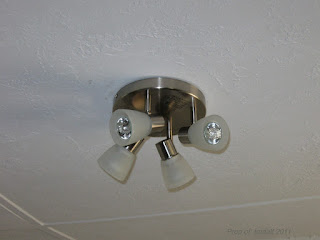Hope you get all the candy and treats you can eat!
I LOVE this time of year, not just Halloween, but everything, the weather, the holidays, the way the trees look, the decorations, the food...it is definitely a fun time of year to be with family and friends...
And speaking of friends, this one is for Kelly...I still remember!
And speaking of friends, this one is for Kelly...I still remember!
Cackle like a witch...
Talk like a vampire...
Howl like a werewolf!
Be safe and have a great Halloween
Talk like a vampire...
Howl like a werewolf!
Be safe and have a great Halloween


















































