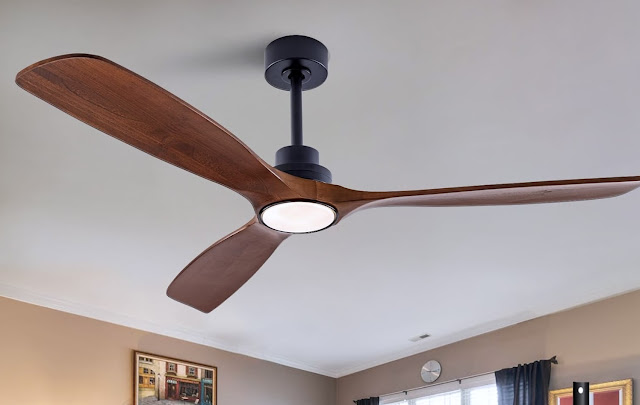We are going to have a large living room. Family room? TV room? Never sure what they call them these days.
It's open to the kitchen and nice and large.
Here it is, it measures 16x20 feet. Remember, you saw a bit of this in the teaser for the screened in porch because we are having this opening wall/door to the porch.
We're going to put our TV on this wall. This is from a similar model to ours, only we'll have the opening wall of windows. We are having them put extra support studs in the wall for a wall mounted TV as well as the outlet and cable wires mounted up high so there are no cords running down below for the clean look. We're also going to buy a new, bigger TV.
The ceiling is almost 11 feet high in this room so guess what means? GIANT CHRISTMAS TREE IN THE CORNER! It will be nice to have a big, open space. We'll have plenty of room for furniture.
The one thing we didn't get but really contemplated, was a fireplace. But alas, it was just so expensive. We might regret it someday but literally the cost to put one in (on the big wall just like above which is a version of our floorplan) was over $15,000. That was money better spent in the kitchen and other spaces to get what we really wanted there. There are some options we've seen for something later, but we'll cross that bridge when we get there, ha.
The room will have recessed lighting and a ceiling fan. For the ceiling fan though, we went with the standard option. We actually did that in each room so that it will be easier to swap out later (for something like the above) and get what we really want without "mortgaging" the cost of a ceiling fan, ha.
Next time, dining room, then laundry room and then the posts about kitchen and pantry.










Love the living room and y'all's ideas for furniture placement, but I am really excited to see the kitchen. Smart move to put money there!
ReplyDeleteU shaped sofas are great for conversation and for naps. They always give me a friendly vibe. If you wanted the look of a fireplace you could always get and electric one for now, no expensive chimney. They make some really attractive ones.
ReplyDeletei love it.
ReplyDeleteSusan is right buying an electric fireplace they work great for a fraction of the cost and can be moved out for the warm months! Real wood is so expensive, so you are doing the right thing. Although a gas fireplace is wonderful and less expensive, but think about how often you would use it. Anne is right, money in the kitchen!
ReplyDeleteGorgeous and so functional. In Texas, I agree putting money if you have to choose in the kitchen rather than a fireplace.
ReplyDeleteMy friend has a similar fan and 20 foot ceilings. The name of his fan and yours too, I expect, is Big A$$ Fan. The one on the patio is even larger.
ReplyDeleteIt’s going to be a beautiful living room. Especially with its connection to the screened in porch.
ReplyDeleteIs there some way you could plan construction in order to have the option of adding a wood-burning fireplace later? Or wood-burning stove? You have acres of available firewood. I love my fireplace. It’s how I literally survived the week-long February 2021 Great Texas Freeze when the entire state lost electricity. Our Texas electrical grid is not the most reliable.