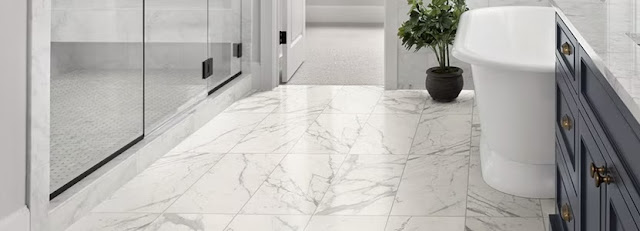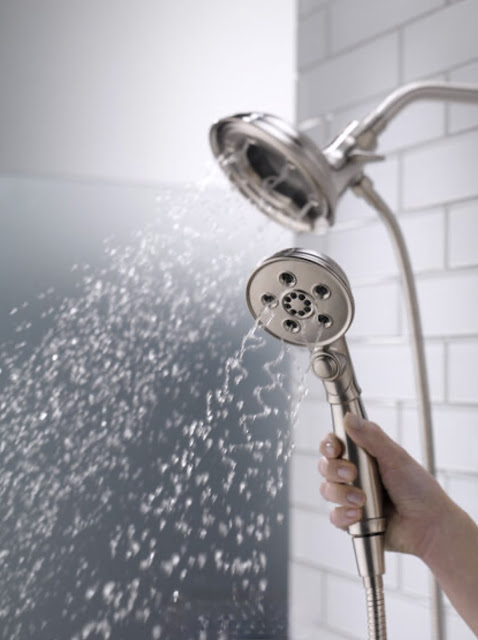OK so last week we promised to move inside. Of course, we know a lot of you are waiting to see kitchen choices, ha, but that will require two or three posts alone (and don't even get us started on our pantry!).
Until we have actual construction pics to share, we figure this is a good way to stretch that waiting time out and we'll share different rooms of the house.
It will look similar to this but with some changes. It will be 6 feet long and 4 feet wide and it will go up to the 9 foot ceiling.
And like this in the shower itself. We also changed the plans to have this tile go all the way to the ceiling. Normally, it stops around the top of the window height. As the designer said, doing it all the way up gives a lot of drama for just a little more money. We did the same in the guest bath (though it's a tub/shower combo more on that in another post).
The shower floor will have this tile...
Now the standard shower has a corner seat exactly like this. Let's be honest, does this look like something that would be comfortable to sit on? LOL!
So we are having a full length bench put across one end (the end opposite the shower head). It'll be nice to sit down in a hot shower and just let the water run, but I told 2nd Man, no sleeping in the shower!
And if you are going to sit down, it might be nice to have a handheld faucet, so we had the regular shower head changed to a dual use like this. That way, we can use the handheld portion to make it easier. Heck, who knows, we might be washing a dog in there someday and a handheld faucet would be one of those moments where we say "We wish we had done this..."
And speaking of "we wish we had done this..."
We are doing this: who doesn't want to stand in the rain?! We are having a rain shower head installed above the shower! We will be able to turn on a separate faucet and have water fall down like a rain. It will be center mounted, between two lights. It's been one of our dreams for a long time and while it was a splurge (due to having extra plumbing run overhead) it is one we hope is worth it.
We are going with the gray and this design. We didn't want brown wood tones, so we opted for this slightly more modern feel with clean (Shaker) lines. this picture looks darker, it's a lighter gray. The hardware will be slightly different as well.
For countertops (in the bathrooms only), we chose this color and texture. It's made to mimic soapstone. It's called 'concrete gray' but it's more like a dark, charcoal gray/closer to black, well, like soapstone!
That's about it for the master bath. We chose brushed nickel/stainless for fixtures, we got the elongated toilet instead of the smaller one and chose to have cabinets above the toilet, again for all important storage.




















Our shower is extra deep and the shower heads are in the back. We do not need a door on it. The floor sloops a little toward the drain so no water runs out or spatters on the bathroom floor. It has a rain fall shower head and the tiles run to the ceiling. eight-foot ceilings. It works well for us, and we wanted something that as we got older, we could have a walk in with nothing to trip on and even use a walker of wheelchair in if needed. It got a lot of use before my husband passed away as he could safely walk in and sit to get a shower and dry off. Your plans are great and well designed.
ReplyDeleteOh wow, that's smart!! thank you!
DeleteThe plans are so confusing that I had to study the to get any sense. It appears you have studied all this and chosen well, thinking about the future.
ReplyDeleteLOL, At the time I only had the floor plan that showed all he measurements of everything. Now we have them all, I'll try to pick the easy to read ones, ha.
DeleteIt will be beautiful!
ReplyDeletethank you, we hope so!
DeleteVery, very pretty and you are smart to plan ahead for aging in place. It sneaks up on all of us. Thanks for sharing.
ReplyDeleteThanks, we are trying to think ahead. Still sure we'll overlook something, ha.
DeleteWhat a great design. You both are doing a great job in your choices.
ReplyDeleteThe shower area would be on almost everyone's list.
Both doing a great job in designing your home.
Enjoy the rest of the week
Thank you very much! We are trying, it's fun but also kind of daunting, ha.
DeleteJust beautiful and so well designed. Love the choices you've made throughout the home so far. A small bit of advice regarding the shower tile floor. Do not choose white grout. It will look great at first but then you'll spend far too much time and effort trying to keep it consistently white. Trust me on this one.
ReplyDeleteAww, thanks for this. Yes, we thought about that...if you see the picture with the fingers holding something by the hexagonal floor tile (in the shower) that's 2nd Man holding the grout that will be used, we wanted it to match the tile as much as possible. Should be nice and dark and hide any of that, ha.
DeleteGreat choices on the bathroom changes. Especially the hand bar and bench for safety reasons. The handheld shower makes rinsing the shower after cleaning it SO much easier. And it's good for hosing off anything that you don't want to take outside (houseplants, dogs, kids, etc) if the weather is not suitable.
ReplyDeleteOoh, houseplants, that's a good idea too. We thought about future animals too, ha. We are trying to think ahead.
DeleteMarble floors are beautiful, but slick in a damp bathroom, unless they have a rougher surface. Your design choices are lovely!
ReplyDeleteThey aren't true marble, they look like it but they are a different kind and they do put a texture on them when they are used as flooring. Fingers crossed.
DeleteYou are making so many good decisions. The extra storage, the rain shower, the grab bars, the handheld shower head, the better shower bench. All things you will be so glad to have. It will also be beautiful with your color choices.
ReplyDeleteThanks, we are doing out best, we hope when we move it we don't have any second guesses! :-)
DeleteTall commodes are great, too, especially for but not limited to retirees. You probably thought of that.
ReplyDeleteI'm not sure if these are tall, we'll have to ask. thank you for this tip!!
DeleteI would not put in a built-in bench. Should the day come when you really need to access the shower with a walker or wheelchair, that bench will only be in the way. It takes up a lot of space and is not movable. How will you reach the controls from it and move in/out of the spray?
ReplyDeleteA shower chair would be much better. You could place it whereever you want, and still use a walker or wheelchair to transfer to it. It could be moved close enough to the controls as well.
I was talked out of a built-in bench by a contractor whose mother used a walker. He said his own built-in bench was absolutely useless to her. Best advice I ever got!
It's like those crazy walk-in tubs. You don't realize how stupid they are until you get one. And then you sit for an hour, filling the tub and fighting the cooling water that only goes up to your waist anyway! You're sitting in there naked while your toes are in water. There's no way to get and stay submerged to the shoulders in one of those contraptions.
nice
ReplyDelete