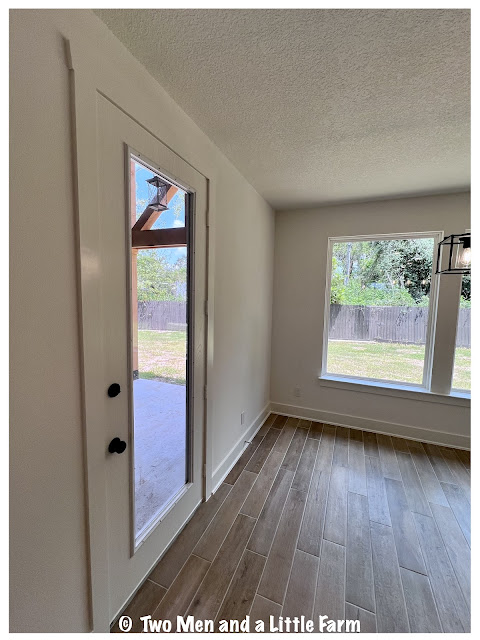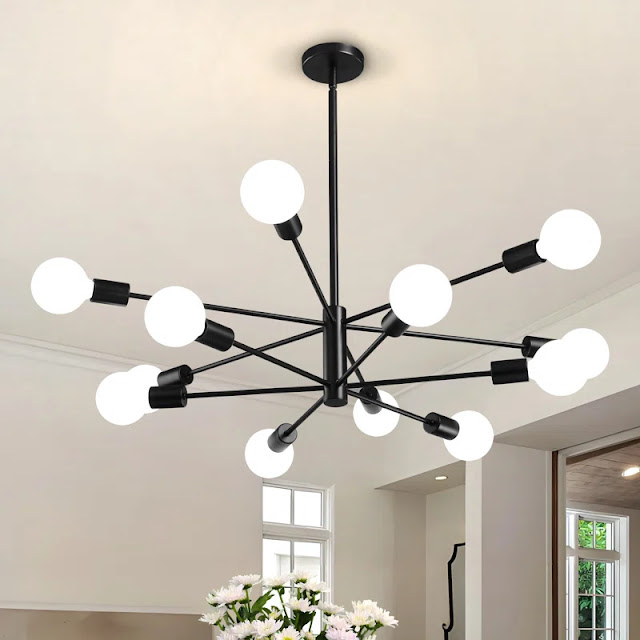Now it's time for the dining room.
The dining room is off the kitchen and is at the back of the house. It measures 13'4" wide by 11'4" deep. To the left (as looking from above) is the living room and screened in porch, on the right is the hallway to the garage, utility room and pantry and on the other side is the kitchen. When you walk in the front door after you go through the foyer, you'll see the dining room at the back of the house.
This is the almost finished dining room from our actual floor plan (later progress of the above framing photo).
We made some changes to the original plan.
First of all, we made our kitchen bigger (longer) so we could have a bigger island and make some appliance changes. That, in turn, lengthened the dining room. And that in turn gave us the space to be able to have the screened porch. This picture is the bigger dining room we will have (minus that door with the X on it, ha).
We also chose for a continuous windowsill here (we like that look) and these windows won't open, so they'll be big sheets of glass (double pane/insulated) to give us a view. This will be the view of what we used to see from the back of the farmhouse, the orchard area will be visible from here and the 200 acres behind us that is used for cattle (we should get some fun views).
Here is the electrical plan for the dining room:
As with our other rooms, you can never have too many electrical outlets. Here, we have one on every wall (and two on the window wall). This room will not have recessed lighting like the others and no ceiling fan of course but will instead have a hanging fixture. We picked one, from the list of the ones that are included, but they are simple (like the one in the photo above). We want something dramatic but without having to finance it for years in the mortgage, ha.
Maybe something like this. We like it, it's kind of retro cool. But we'll find just the right one and may even have it put up before closing.
The dining room, being at the other end of the kitchen so to speak will make it kind of like an eat in kitchen but still in its own defined space.
We'll even have easy dining room table access to a wine fridge in the island...oops, we're getting ahead of ourselves! More on that soon.
Next week, the laundry room...











All this has got to be so much fun for you. You probably only do something like this once in your life, so enjoy every minute of it. When I built my log home years ago I did 90% of the building my self and was consumed by that for most of a year and kind of had to plan things as I went. I had the basic plan in mind but was able to modify it as I went along if I did not deviate from the approved plans too much. It was one of the highlights of my life and that house will be there long after I am gone. A little legacy that nobody will ever know about.
ReplyDeleteAww, thanks, it has been so exciting (at least so far, ha). It's nice to know that log house will live on longer after. People don't tear those down. We'd like to think this will be here long after us too but who knows someone might tear it down to build a giant mansion ha.
DeleteYou both have put so much thought into your plans. The flow of the living room, screened porch, dining room, and kitchen has been done so well. It’s all going to be so perfect for your new life at the Farm.
ReplyDeleteWe are excited, yep, we found a plan that worked best and then made it work even better, ha.
DeleteI love everything y'all have done with making the plan your own. And you are right, you can never have too many plugs
ReplyDeleteMy dad taught me that, ha. And actually, our last house, being an old bungalow, even though updated, never seemed to have enough plugs. And in this house, for example, the master bedroom had one wall with two plugs so the bed could go in between (one for each nightstand/lamp etc). The other wall though only had one. What if we wanted the bed on the other wall? So, it became two there, ha.
DeleteYou've got a once in a lifetime opportunity .. I'd go for at least 2 outlets on each wall. Something else.. when you get to wiring your island, I'd suggest asking for the outlets to be mounted near the top. So many things... mixers, blenders, crock pots especially, have such short cords they can not reach the standard height outlets you often see on the sides of islands.
DeleteI have a dining room cabinet like you pictured but it has a drawer between the top and bottom. It has a story. When we married, we were on a very small budget. My husband found the cabinet in a small thrift store. It had a lot of paint on it as people used to paint the kitchen and everything in it the same color. My husband stripped it to the wood and put a light stain finish on it. It is well over one hundred years old. We used it for a number of years and my daughter in law said she would like to have it one day, so we gave it to them. The were military so it has many miles on it now. We bought it in a small town in Ohio and moved it to Mississippi and then to Florida. I bet the man that built it never dreamed of the history it would have. It went from Florida to Wash. State, to Texas, to New York and then to Germany, they moved three times in Germany, so the cabinet moved, later they moved to Dubai with the cabinet. When they retired and came to Florida, they brought it, it came by ship through New York and from there a moving van. It is in their home here now. It has glass doors that are the original glass. All those miles and not one chip in the glass. This got a little long but I just needed to tell you my story.
ReplyDeleteWe LOVE that story. Wow! That is the kind of thing that you have to wonder about the person who built it and the legacy it has had. That's a great story and a wonderful piece that deserves to live on in your family for generations! Cool!!!
DeleteLast year my daughter gave me a gift called Story Worth. It asks questions about things in my childhood, things I remember about my grandparents and my memories that I have that I think my grandkids might enjoy. I write a page of something of interest, or the story ask questions at times. So the end of the year the company prints and binds the book in a hard cover copy of all my stories. I am having fun with it and thing it will be a good history, story book for my family. I am 80 now so lots of stories.
DeleteI do like the open floor plan. You both thought out the plans for each and every room really well.
ReplyDeleteNow, I can't wait to see pictures of the ground digging, etc.
Can Never have to many outlets. We only have 1 outside outlet; and wish we would have had a couple more put in.
You both have a wonderful weekend.
Thank you, yep we figure we're going to have to go out every weekend to see what they've done. Plus, in the Spring, mowing will still have to happen (though probably a lot less to mow, or maybe more to mow AROUND, ha). Yep, I planned electrical outlets around the outside too. At least one on every side, a couple on the long side. We even planned some in an unusual spot which we'll have a post on.
DeleteAre you planning to put any window covers/curtains in the dining room or living room? I suppose you probably wouldn't need to since you're out in the country!
ReplyDeleteYou know, we've been all over the place on that. "J" who lives at the front said she rarely closes her curtains because, like you said, it's remote. But being city people, we're so used to that so it might take some adjustment. I think we lean toward maybe something, a breezy light curtain but probably open all the time. Though at night when it gets dark, it just seems like you should close up for the night, ha. That's going to be interesting moving forward, ha.
DeleteYour dining room suite is beautiful. My two cents is be careful about reducing light. You have dark furniture which will make the room seem darker. Could you put clerestory windows on the door wall or two narrow windows the length of the original door? Either option will still give you more wall space. Is there a reason not to have opening windows on the end wall? It would be nice to be able to have a breeze through the eating space to the kitchen when 2nd man is cooking up a feast.
ReplyDeleteGood point. Well the good thing is that there are lots of recessed lights everywhere, the kitchen has a bunch and that light will flood the dining room too so I think they use the dining room light fixture much like the one in the foyer, it's there for light but also just to look pretty over the table, ha. The one wall can't have windows because the laundry room is on the other side. Then the wall where the door was opens onto the screened in porch and we wanted the wall space more for that large hutch (the other wall is a bit too small for it). Plus losing that door gives us the much needed wall space on the screened in porch, also for furniture out there. But I like the idea of clearstory windows, we might ask about that (we're not set in stone just yet on the final plan, ha). Thanks!!
Delete