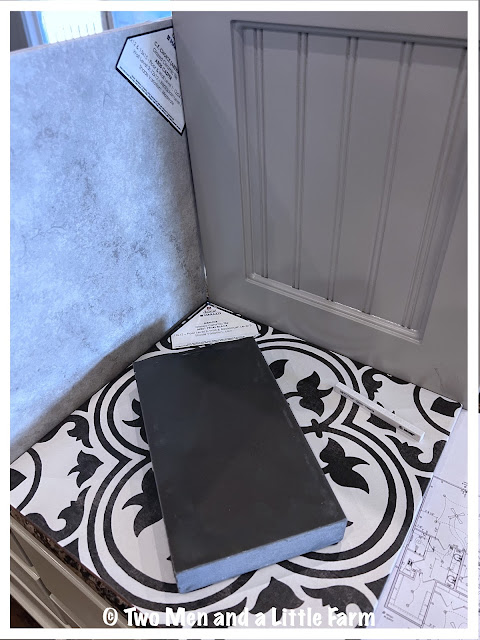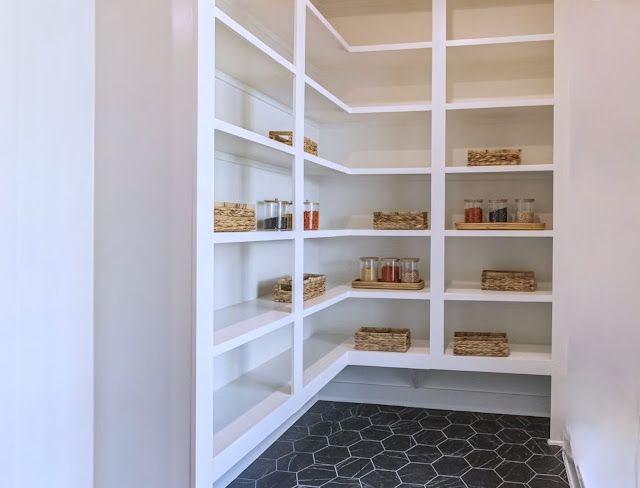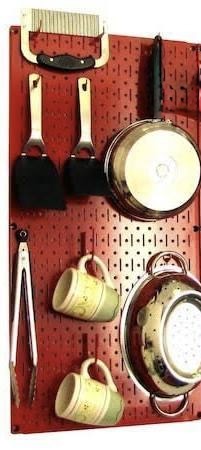Time for another room (space? area?). Here is a biggie and where we upgraded and changed the most...other than the kitchen, ha.
There was also this space in the garage, probably for storage or a workbench or something.
But when we saw it, we thought "hmm...what if we took that and made it part of the pantry?" It was on the other side of the same wall so, after some back and forth with architect drawings (we mentioned that we stretched this end of the house to have a bigger kitchen) they helped us make the pantry longer than on the original plan.
We ended up with this:
Next, we decided "how do we maximize the space in here?" We opted for floor to ceiling shelving along each side. Then, at the end, where the window would have been, what do we do there? Do we decide to go with floor to ceiling shelves along that wall too? Nope, we decided to go full on butler's pantry! Well, that's what the builder is calling it, ha. We are having kitchen cabinets put all along the back wall with a countertop.
As for electrical, there are three recessed lights down the middle so it will be easy to see everything we have and as we always say, you can never have too many outlets. One on each end of the counter and then one on each side at normal outlet height (midway into the pantry) in case we needed to plug in something else.
There will be floating shelves above the counter that will look much like the above. This space at the end will give us some additional prep space. He wants to put all of his mixing bowls up there and then use the counter below as a place for his mixer without having to keep it out on the kitchen counter.
The built-in shelves are normally powder-coated wire or a simpler wood style, but we wanted something with a cleaner and more built-in look. So, we are having them built like the above. These are shelves from a different model that were upgraded, and we liked this look.
 |
| Pantry image via Pinterest |
This was the first photo we ever saw online that made us wish for something like this...and now, here we are, about to have one almost exactly like it!
Here's another we found that is pretty close:
 |
| Pantry image via Pinterest |
Like the two photos above, as you walk into the pantry, the shelves will stretch all the way to the back where they will end (with a panel) at the counter.
When you walk in, the shelves start a bit further down and so we will use the empty wall spots on each side for the red, metal, pegboard panels that we salvaged from the kitchen at the farm.
For the flooring, we opted to match the laundry room (and guest bathroom) tile as above. Who needs a boring pantry when you can add some pizazz!
This truly is a dream pantry for us. You know we're foodies so we want to stock it with lots of food and supplies with fewer trips into town for stuff. Then, once we have our garden/orchard producing, I can start canning and will have space for that. Win/win.
Next time...the kitchen island, yes that will need a post all its own, ha.














Oh my word, that is the pantry of MY dreams, ha. Wow, so much storage and space. That's what we want to do, just have so much food and supplies in storage, we dn't have to go into town. going to show this to my husband and remind him.
ReplyDeleteHa, thanks, it's the one of ours for sure. We wanted to have enought storage for some of small appliances (though there will be room in kitchen cabinets for those as well, and plates, glasses etc that are for different occasions and then most of all, we wanted to be able to fill it up with food so we can whip up whatever comes to mind without needing to run to the store.
DeleteWowza, that will be amazing. And you'll be ready for any more pandemics or storms or whatever comes our way.
ReplyDeleteThank you, we hope so. Yes, we will be well prepared for sure (once it's stocked). And with three freezers and two refrigerators, we should be good.
DeleteThat pantry is awesome!!
ReplyDeleteThank you, we hope it comes out just like we picture in our heads, well, with all the details we've had to make decisions on, it should. It'll be fun to see one the framing is up and then drywall in.
DeleteI am so jealous of you ... It is the pantry dreams are made of! The kitchen island is next ... I am salivating already! LOL
ReplyDeleteAwww, thanks. We wanted to go big or go home as they say, ha. It's not huge by any means, but it's going to be bigger than average that's for sure. And yep, the island was a whole other adventure in planning
DeleteNew visitor but excited to see your journey. I have some serious pantry envy. 16 feet long? That's awesome like someone said above, you will be stocked up for hurricanes, pandemics, winter storms and anything else that comes along. {Rod}
ReplyDeleteWell hello and welcome! Hope you'll stay along for the ride. Pantry envy, that made us laugh. Yep, 16 feet long (well, as you can see in the plan, 5 feet 11 inches but close enough, ha). That is one of our goals, liiving in a rural area and if something forced us to stay home, weather, pandemics, zombies (HA!), we'll be good to shelter in place as they say. Thanks again!
DeleteI am having some serious pantry envy here!
ReplyDeleteHey, we had it when we saw the ones online like we always dreamed about, we're just lucky that we were able to get one we like. I'm always kind of surprised why more builders don't build bigger pantries but I guess some people are foodies like others are. We think as others have mentioned, it's just nice having a space for it all so it can be used instead of finding that expired box or can in the back corner, ha.
DeleteI have always wanted a true butler's pantry! An aunt in Minnesota had one in her old Victorian house. It had a combination of cabinets and counters and shelves. It was wonderful. I had a smaller pantry in one house and in the house we built, I didn't have a spot for a pantry, but I had a full-length pantry cabinet and a built-in kitchen table with cabinets under it. Oh, how I miss the cabinets I had in that house. I know you'll love your pantry and be so glad you did it.
ReplyDeleteLove,
Janie
We have too, though I'm not sure if this is the true definition of a butler's pantry though I guess it's close. We hope we use it to the best of its ability, ha. And we love cabinets too!
DeleteI absolutely LOVE your pantry! I have serious case of Pantry Admiration and Envy! It’s going to be perfect for all your needs and dreams!
ReplyDeleteThank you, we can't wait to see it come to life. And I can't wait to organize it and stock it, ha.
DeleteAir, heat, and light ruin food. Not having a window is a good idea. The freezers will heat the room. Ask me how I know. It is larger than Tommy's kitchen! Good job on the planning.
ReplyDeleteThanks, we were asked if we wanted to keep the window and we were adamant in no. Sure the light would be beautiful streaming in, if it were ANOTHER space other than a pantry, ha. And we thought about that freezer giving off heat too, especially in a smaller space. We'll be able to keep this climate controlled, dark, cool, etc.
Deleteyou'll want some power outlets in there too .... especially if you plan to entertain and can have crockpots bubbling or toaster ovens, Sauce Vide (sp??) etc working away out of sight. Maybe you have some planned and I just couldn't see them. Looks wonderful. Might be a secret hide-a-way to read or something too... lots of possibilities in a place like that!!
ReplyDeleteOh, you might have missed it in the post. Didn't have a picture but yes, we put one double outlet on each end of the counter space for appliances up there and then two more, one on each side of the long walls under the bottom shelves. That'll give us four outlets (well, technically 8 places to plug things in) so that should be enough. I like the reading idea, was thinking of maybe some cookbooks in there but of course we have hundreds so maybe we can rotate them in and out, ha.
DeleteGood job! I have one comment. I do canning and I think you guys have expressed some interest in it too. Be aware that the filled jars are very heavy. Shelves for that type of thing need to be anchored in the wall studs. In the past people have posted pictures of whole cabinets being pulled off the wall by weight.
ReplyDeleteOk, two comments. Are any of your shelves going to be adjustable for bigger items. Again, I was thinking of the boxes that my WB and pressure canners live in.
This whole process looks like a lot of fun. Take care, Katie C.
Great suggestion, thank you. We "assumed" they would anchor them well, but when we get to that point, we will make certain they are anchored to studs for sure. Heck, we want to have lots of things in, there, canned goods, some small appliances, dishes too. Thanks for this~ Alas, not adjustable, we did ask for that. We might rethink some of the dimensions as it gets closer to that point in the construction.
DeleteSWEEET! You both will enjoy having all that extra pantry space.
ReplyDeleteThe house that we lived in, in Iowa had a Butler's Pantry, but only about 1/2 the size you will be having. It had counter space going all around the room and a small 4 pane window on the back wall.
Cabinets going all the way around, to which I stored my holiday plates, flower vases along with other items that I didn't use very often, up on the upper shelves on one side, and other side I used for all my canned / baking items. On the counters, I placed my small appliances. It was an older house so had no outlets in the pantry.
I like that 2nd Man has a nice area to hang up some of his favorite pots and pans along with other items that get used q
OOPS. Didn't finish what I was going to say.
DeleteItems that will get used quite often.
I'm sure, when the time comes; 2ndMan will have a good time decorating and deciding on where to put all of his cooking items.
Been having a light mist of rain all morning. :-} We really needed the moisture here.
Enjoy your day, have a wonderful evening and enjoy the remainder of the week.
🤤🤤🤤🤤 How I wish I had a pantry like that!
ReplyDelete