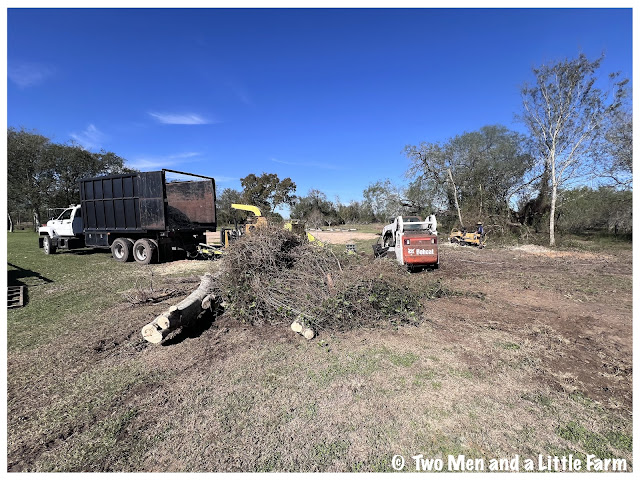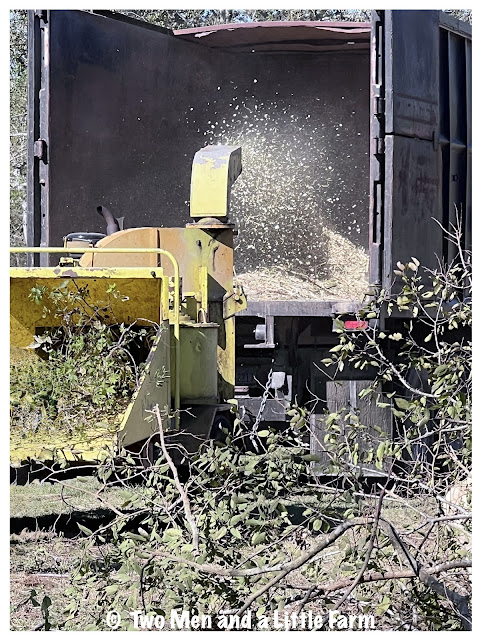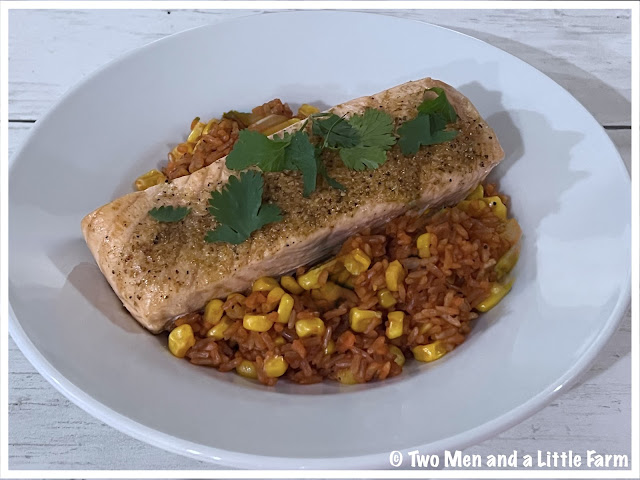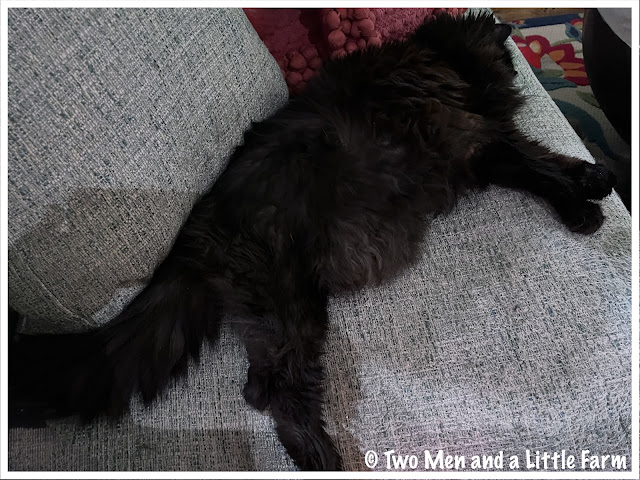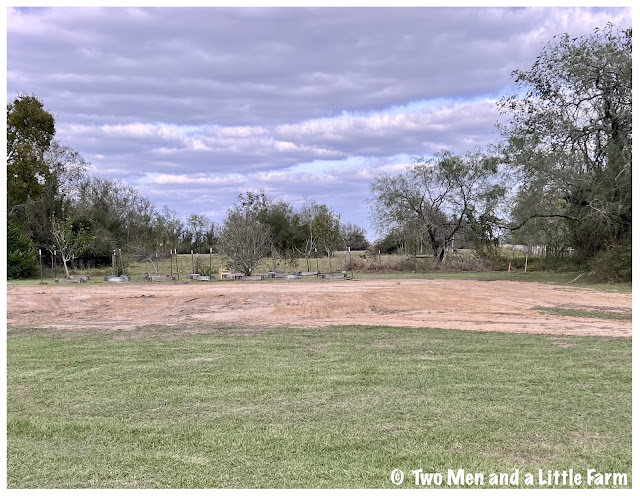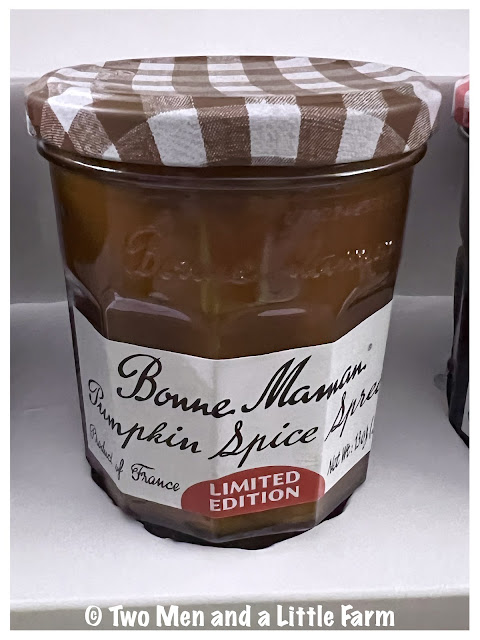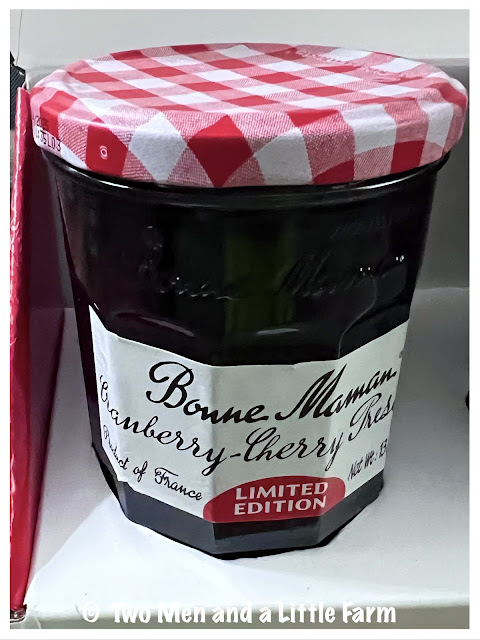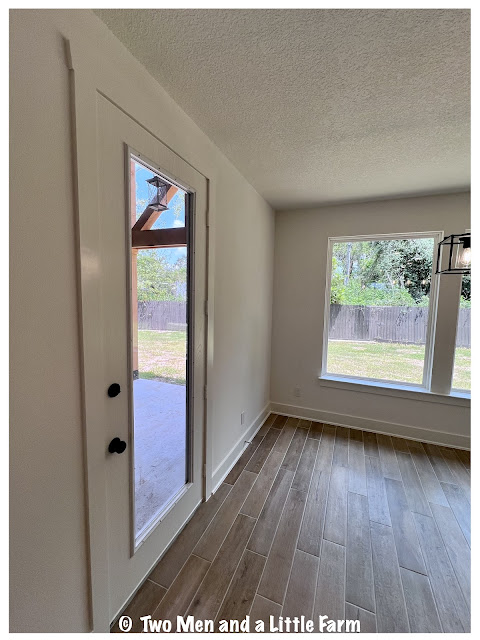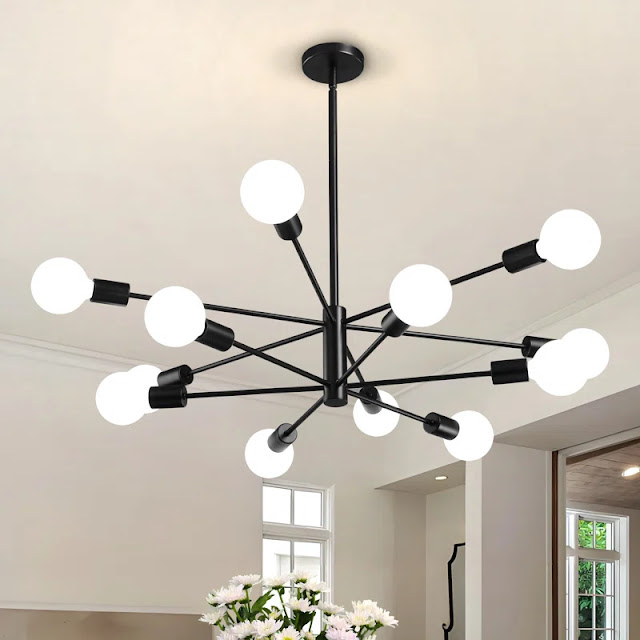In case you missed it, click on the previous post from yesterday for pics on the house demolition!
Here is the utility room. Or laundry room? We still say laundry room, but builders seem to call it utility. Not sure what they are calling them these days.
I was mostly involved in the layout of the this room. First of all, it's not huge, and the way the floor plan is laid out, we didn't have a lot of room for changes as far as size. It measures 8' x 8'6" with a 9' ceiling and that will give us a decent sized room. There will be a center recessed light and we added an exhaust fan.
There is a hallway (above) that runs from the kitchen/dining area to the garage. In the original plan, there was what they call a "drop zone" near the garage door. Some sort of built in cabinet/table as a spot to put stuff as you come in. Then there was a door to a small pantry and a door to the laundry room. We felt that was a lot of doors opening/closing/swinging back and forth and getting in the way of each other.

So, the first change we made was pocket doors.
They will look like the picture above. One for the pantry and one for the laundry room. Sure, they are more expensive (isn't everything, sigh), but it just seems that not having doors swinging in and out and in the way, just having an open space between the hall and the rooms made more sense. The door to the garage is still there, because, well, it's a garage, ha. Both pocket doors will be black, solid core, and 36" wide 8' tall to match the style and color of the regular door to the garage. We also made sure the pocket doors were centered in each space and across from each other for that symmetric look (this plan doesn't reflect that yet).

We also decided to put a drain in the middle of the floor. That's something not a lot of people think about but in the event the washer sprung a leak, it will drain into the floor and not into the other rooms. It'll look much like this, only more in the middle of the room.
Speaking of the floor...
...the flooring in here will be the same tile as in the guest bath. It should look very pretty. We were going to go with a generic all one-color tile, but just because it's a utility room doesn't mean it has to look utilitarian!
The last change was bigger. In the original plan, there was a 'freezer space' in the pantry. Food storage is very important to us, so we wanted to keep space for a separate freezer but we wanted our pantry to be all pantry without eating up space with a freezer. We decided to have them move the freezer space from the pantry and into the laundry room.
This necessitated the last change. With a standard side-by-side washer/dryer, the freezer spot would have been on the opposite wall...it would have been crowded.

At our apartment for years now, we've had a nice (supplied by the apartment) stack washer/dryer. In fact, here is a photo of ours now. We love a stack unit and realized that if we do that here, we can put the freezer next to it and, as we've already measured, still have a little space for a cabinet in between.
We also had the freezer and stack unit moved from the side wall to the back wall. That way, when you slide open the door, it's a straight shot to the back, not only more convenient but probably more aesthetically pleasing when you look at it in the space.
Like this! It'll look pretty close to this on the back wall as you slide open the pocket door (different colors of course). Pretty cool huh? We think it'll be nice.
We wished there had been room for a sink in here and there would have been were it not for moving the freezer, but again, an extra freezer was more important. Hey, we will still have our sink in the garage as you saw in the post on the garage tour. It's only a few steps away from the laundry room. In the end, we still get the stand-alone freezer and the utility sink, just not in the same space, ha.
So that's it. Y'all have seen every room planned in the house except for the kitchen and the pantry. Big plans there, next week, pantry tour!







