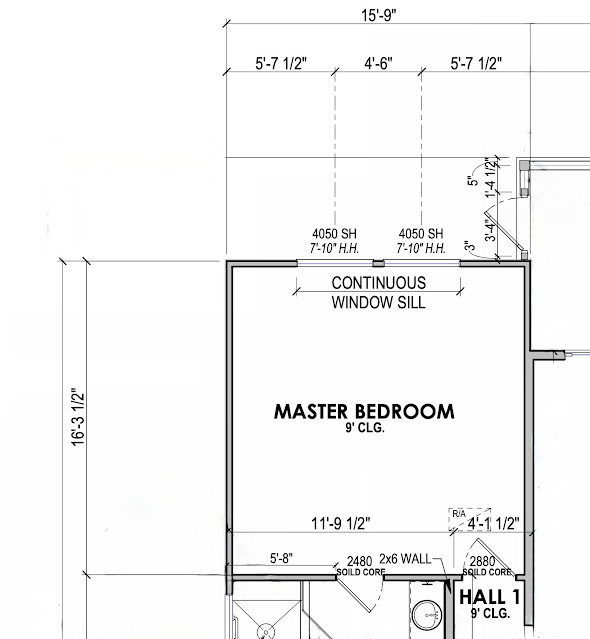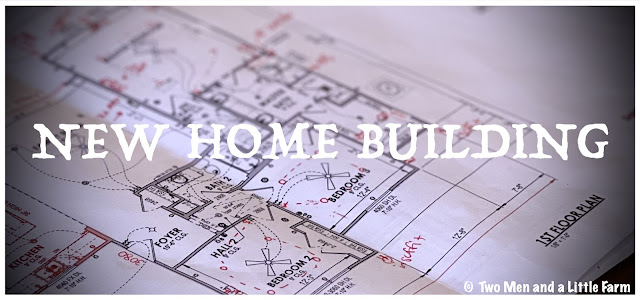Yesterday was kind of a bonus day, if you missed it, check it out, we put up our rural 911 sign. Today, we'll visit the master bedroom.
It's a good size, 15'9" wide by 16'3" deep. It's quite a bit bigger than our last house and a little bigger than we have in the apartment now. It'll be a good size for us and we have a king size bed so it'll fit well.
You go down a hall off the living room and enter the bedroom. The entrance to the bathroom is the same wall as the entrance to the room. Closet is at the back end of the master bathroom.
This is a photo from the model. We won't have this color flooring and the walls will be a different color but this is the size. On the far end are the windows (we opted to have a continuous window sill) and of course our windows will have the divided lites in the uppers.
This is a mockup with furniture (not ours, ha) but this is a king sized bed (what we have) so it fits well.
Also, we will not have carpet, in fact, opted for no carpet anywhere in the house. Now that doesn't mean we won't have rugs, of course we'll have plenty of those, probably even one under the bed like in this picture so we don't step onto a cold floor.
2nd Man will be working from home full time so his office space will be in the study. I will be able to work a hybrid plan (or on monsoon rain or ice days, ha) so I'll work from home on occasion...and will need a space away from his space so we don't get in the way of zoom meeting or phone calls. Our thinking is that I'll put my desk under the window. It won't be a full time set up, on the "at work days" it'll be a normal desk. When I work from home, I'll just be using my work laptop there. Above is the desk I'll use. This isn't our photo but this is the style of desk we have currently and 2nd Man will get a new one.
We also opted for a ceiling fan. We're Texans after all, we can't sleep without ceiling fans, ha.
We also added four recessed lights for extra lighting when needed. We'll still have table lamps but it's nice to have extra light and let's be honest, building a house from scratch is THE best time to put in whatever you think you might want later on.
As for other things in the room, we're having an up high mounting reinforcement (behind the sheetrock) made for a hanging television (on the wall across from the bed). We're also having CAT5e lines put throughout the house (to help with work from home as well) and so there will be two outlets in the this room. One for the (smart) TV and then one under the window where the desk will be. We also added more electrical outlets to the walls, because you can never have too many spots to plug something in.
For those wondering on the electrical plan what the SD/CO icons mean, those are "smoke & co2 detectors". Lots of those throughout the house.
We know, the bedroom is kind of boring but we're teasing different parts each week so we still have a few more rooms to go, before we get to the KITCHEN!
And don't even get us started on the pantry, ha!









Good call on wiring the whole house with CAT5e, and adding more outlets. Some of it might never be used, but better to have it than wish it was there. It's amazing how no matter now many or where you put them, outlets always seem to end up behind a piece of furniture or not enough. When we built this house, electrician thought we (ok - I) was nuts but I'm glad I did put in more. Even so, I wish I'd put in more in a couple of rooms!
ReplyDeleteAnd a minor quibble - that should be CO (carbon monoxide), not CO2 (carbon dioxide) detector.
That will be a very nice size for the bedroom. Good idea about extra outlets, the CAT5e, the TV reinforcement, and of course the ceiling fan. I have ceiling fans in all my rooms, even in my bathroom and utility room - and I’m so glad that I have them!
ReplyDeleteThe bedroom is more exciting for you two fellas then me! LOL However ... the kitchen and pantry ... that's what I'm looking forward to!
ReplyDeleteI can't help myself ... I gotta mention one more time, put in wide door to the bedroom so if ever you need it for wheelchair, walker, or God forbid stretcher, there is room to get through. Same with grab bars and wide doors in bathroom. Just sayin.. It's a real exciting time!!!!!
ReplyDeletePut in wide doors everywhere. You can stay in your house longer. Ceiling fans are such a necessity in the South. I cannot wait to see the spacious pantry.
ReplyDeleteWonderful plan all the way around and will be nice to wake up to them beautiful country sunrises and sitting on your porch to see them beautiful sunsets.
ReplyDeleteCan't wait to see that kitchen / pantry area myself, but I do see what you are doing to us; saving the best for last. :} Patience, patience on our part.
You both have a Wonderful weekend.