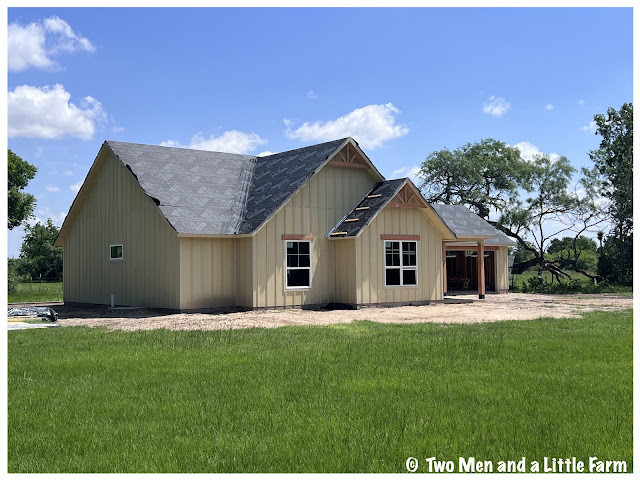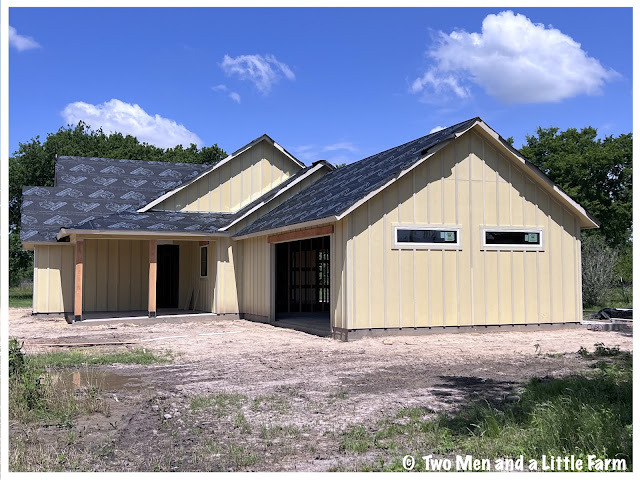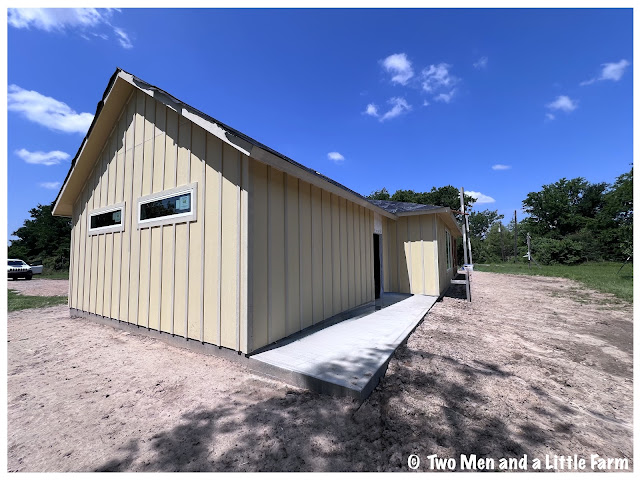Yesterday, we posted some interior pics of what they have done, today it's some of the exterior. They finished the outside and then cleaned up all around the house and it looks so good to see it like this.
The roof shingles will go on soon but the house is "dried in" as they say, meaning the interior of the house is now protected from the weather. So HVAC, plumbing and electrical can begin.
Here is the front. They have the porch support posts up, and all the board and batten siding is up and the corbel details at the roof peaks are done. Also, the detail boards above the windows and garage door opening are installed.
This is the garage wall with the transom windows. The porch will have railing around it, but they do that toward the end so it doesn't get damaged with all the in and out of workers.
Here is the back corner, that porch will eventually be the place for outdoor cooking/prepping. We are going to extend the space from the slab by adding a deck (after we get settled in) in order to make it more of an outdoor area. Maybe some deck chairs, we can move the grills out there to use them, some planters since it will be a nice sunny open area (for those days when we want that, ha), it should be a fun usable space.
And speaking of, here's another one from behind Barnabas looking toward the house. Glad we were able to keep him there. He adds so much character and can be the focal point of some yard planning.

Here is the back while standing near the orchard. The windows on the left side are the dining room and the windows on the right are the master bedroom. The small window is the shower.
This is a better, closeup view of what will be the screened in porch. It's hard to tell size from this picture but it's 10 feet deep and 20 feet long. That's not a railing, that will be the solid lower wall and then built in screens above. The opening on the end will be a screen door. We will have 200 square feet of 'living' space. It will hold our extra dining table (the one we had in the original farmhouse) and the yellow hutch that was in the old kitchen. We're already getting some dishes and dinnerware to keep out there (think colorful). We also have a marble top table that we are going to tuck into a corner to act as a landing place for food and drinks. We can't wait to go out there when the weather is nice and have breakfast or dinner or just sit and relax and "listen" to nature.
A closeup of the front to see the details. The house will be barn red and those corbels and details will be cotton white. We thought they painted later but that will actually happen sooner.

Lastly, here's a view from standing over near the barn and mower shed looking back.
Oh the landscaping I can't wait to do!










It’s amazing how fast it’s coming together. I like the idea of a hutch and colorful china on the screened porch. Fiesta ware perhaps? So glad you’re taking all of us along on your adventure.
ReplyDeleteIt's a house maturing into a home! Beautiful!
ReplyDeleteHey lurker here coming out of lurking mode, haha, to say wow, so excited for you. I don't know what I like most, either the screened in porch or that pantry! Bobby
ReplyDeleteIt’s wonderful how quickly the build is going. It’s so beautiful already!
ReplyDeleteAwesome! They sure are moving right along. The severe storms must have stayed away from the area.
ReplyDeleteTake care, stay safe and have a great week
it is wonderful for you that the reality is as good as - indeed better than the plans. now you can in truth say that you have found your pot of gold. roderick
ReplyDelete