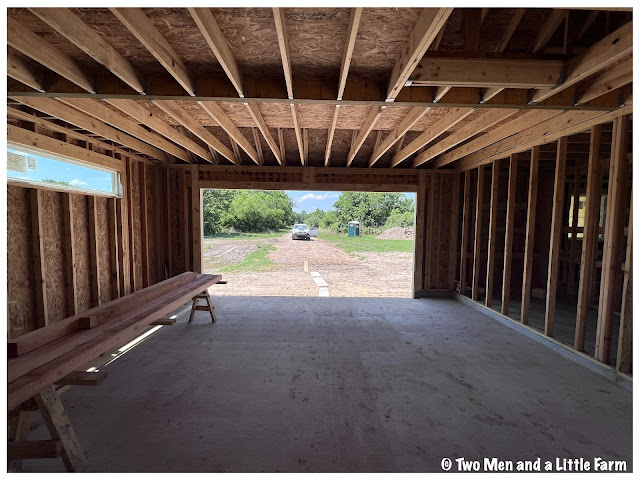Warning, picture heavy post, part one.
Here are some more photos. Last weekend they finished up the exterior. One (of the many) things we are impressed with is how well they keep the job site cleaned. It looked great and was so much fun to walk around in, imagining where furniture will go, etc. They pick up all the extra debris, nails, they even sweep and clean the concrete slab.
Without further ado, here are some interior pics with descriptions of what they are. After the interior, tomorrow (Friday) we will post new exterior photos so we don't put too many in one post.

Here's an angle of the garage from the corner toward the two transom windows on the end (they do not open, they are only there to let light into the garage). You can see the attic entrance and they have floored as much as they can. This will be our holiday storage. The door goes to the backyard/cooking porch, the doors are the temp ones so they can lock up the house soon, and in the back corner is the platform for the water heater.
And here is what it looks like from the back wall. The driveway/road comes RIGHT into the garage, ha. We will have a concrete parking pad out front, but they do that at the very end of the project so it's not driven on by trucks, etc.
This is the study/office, I took this picture because you can see the view of the barn from this window. 2nd Man can keep an eye on me while he's working, ha.
This is the master bathroom shower. It's 6 feet wide and 9 feet high and will be tiled from top to bottom. Another transom window to let in light, and in case you are wondering, it's 7 feet off the ground (from the outside with the slab thickness) so no one can see in (except maybe bigfoot). There will be a bench seat along one side and a grab/support bar on the back wall. Oh, and a showerhead with handheld attachment and a rain showerhead above. 2nd man said he might fall asleep in the shower.
Here is a view the screened in porch looking into the living room. They have put up the lower wall, the screens will be above that.
And here it is stepping inside, seeing from one corner over to the kitchen and the front door.
And here is the other corner, from the hallway that will go to the master bedroom looking back at the porch, living room and the kitchen.

Middle of the living room looking where we will have the sliding doors that make it an indoor/outdoor room.

That darn pantry keeps making an appearance, LOL! They added the bracing for the counter on the back wall and the supports for the floating shelves above it. We told them we wanted it to support weight of mixing bowls for 2nd Man's baking center.
OK tomorrow...new exterior pics!











So exciting to see all this. That living room with the porch opening on the back will be so nice. You can have dinner out there, even Hobart can go out and get some fresh air (just make sure the screen door latches good). Maybe you'll be out there having breakfast one morning and see some deer wander through. Your dreams are coming true! Janie
ReplyDeleteSo happy to see how far your dream home has come along.
ReplyDeleteI had my bathroom renovated 2020...while my tile shower isn't as large as yours, I had a teak bench installed that folds up (nearly flat against the wall) when not in use. Easier to use than a "bath chair" when a knee//ankle problem surfaces. Just a thought.
I am so impressed by your builder/contractors! So amazingly clean and tidy in all your excellent photos. I've had a life-long career that has placed me on hundreds and hundreds of building sites and believe me, yours is the neatest and cleanest I've ever seen! Just can't wait for more photos.
ReplyDeleteI’ve just got to say it again, I would kill for that pantry!
ReplyDeleteThat screened porch and view outside will look amazing it will be so useful and your living room/kitchen is going to be huge. It's so exciting.
ReplyDeleteWow, it’s progressing great! So many well thought out details. It’s going to be such a wonderful house!
ReplyDeleteThe pantry is already three times the size of Tommy's kitchen! I would kill to have a pantry that large. I like the transoms. Practical Parsimony. Has Hobart ever been outdoors or is he always been and indoor cat?
ReplyDelete